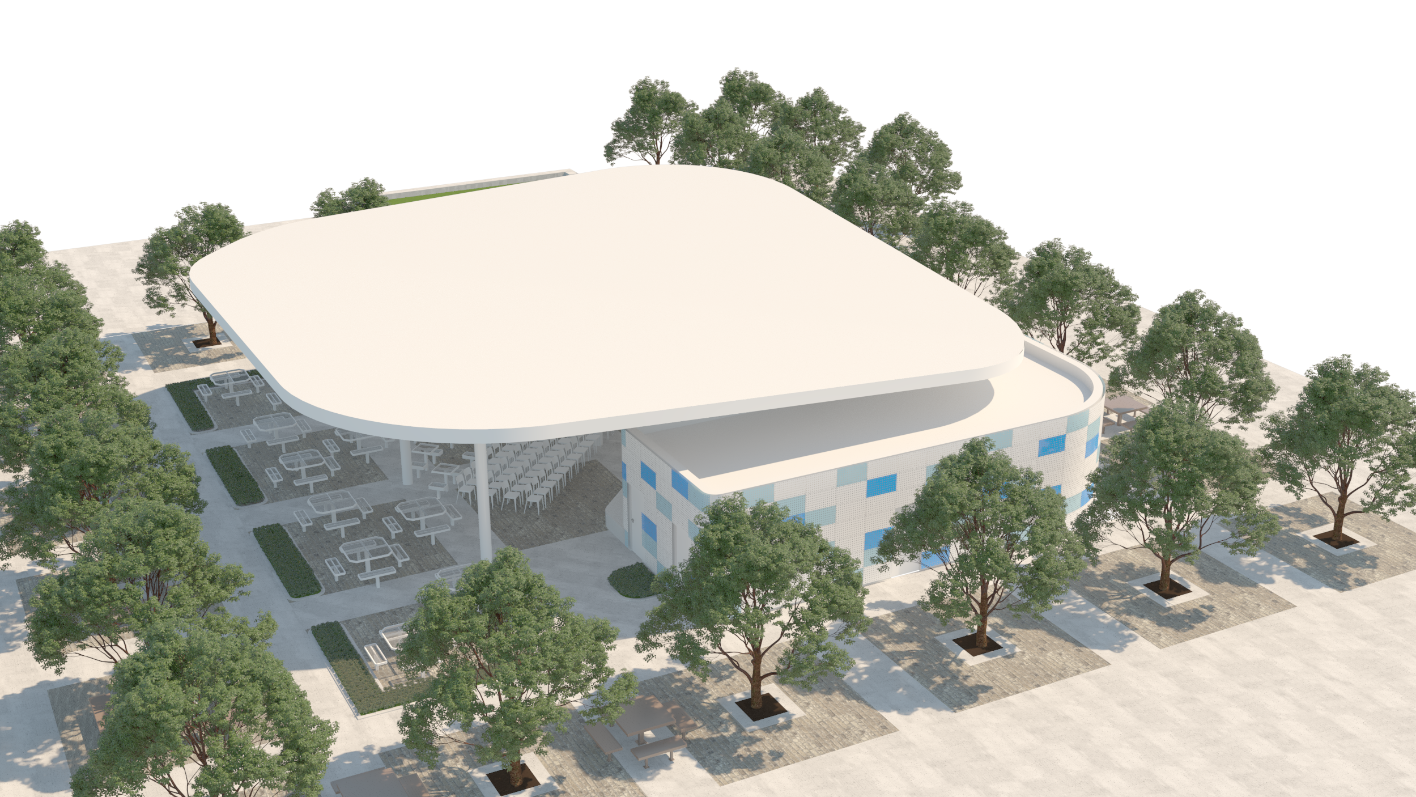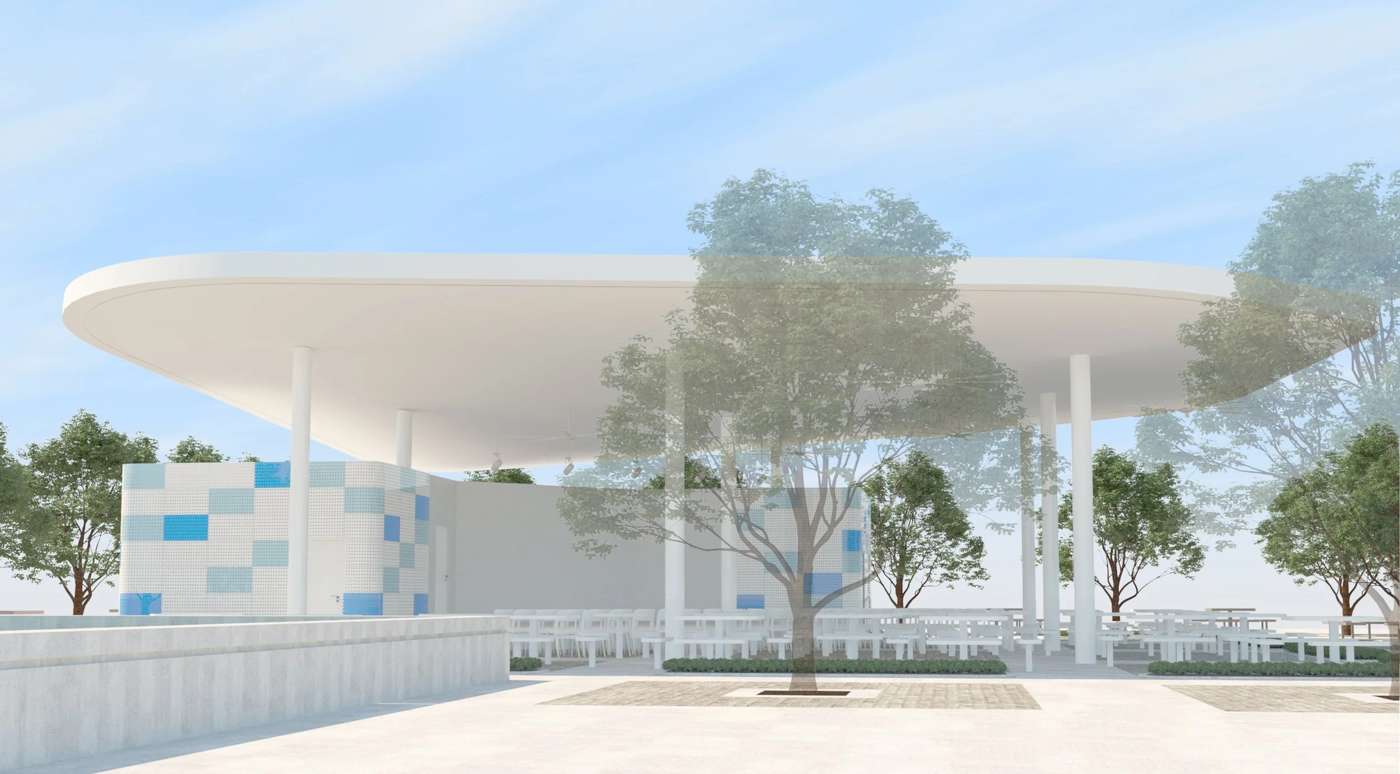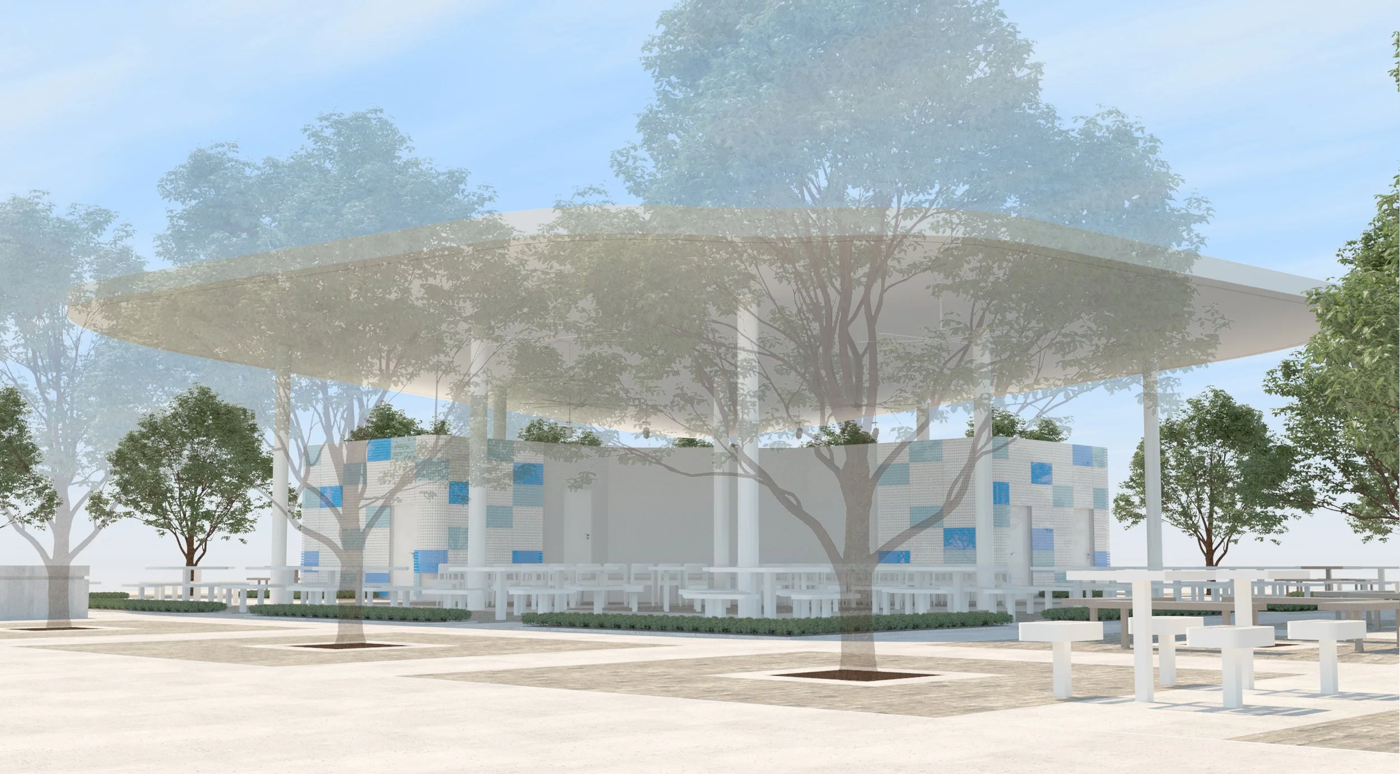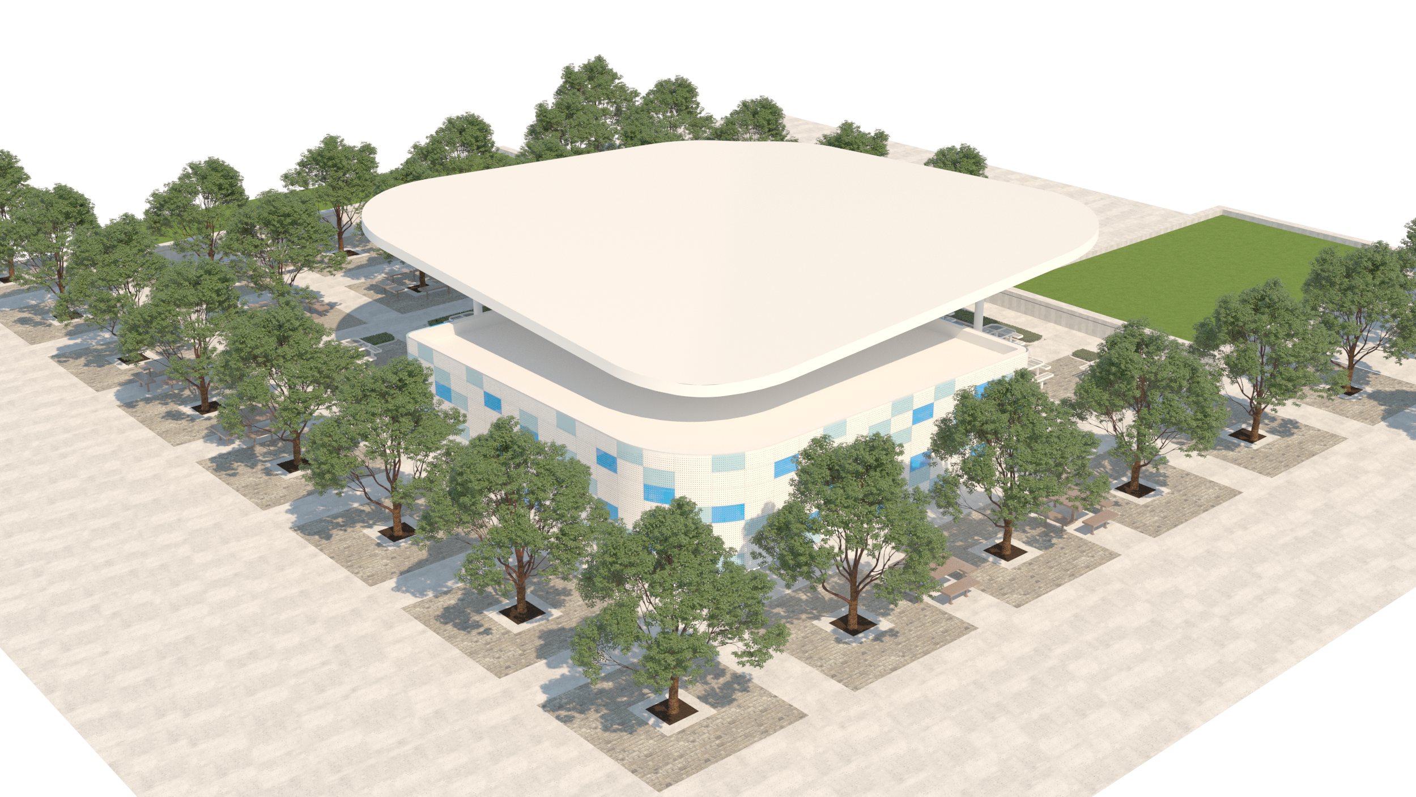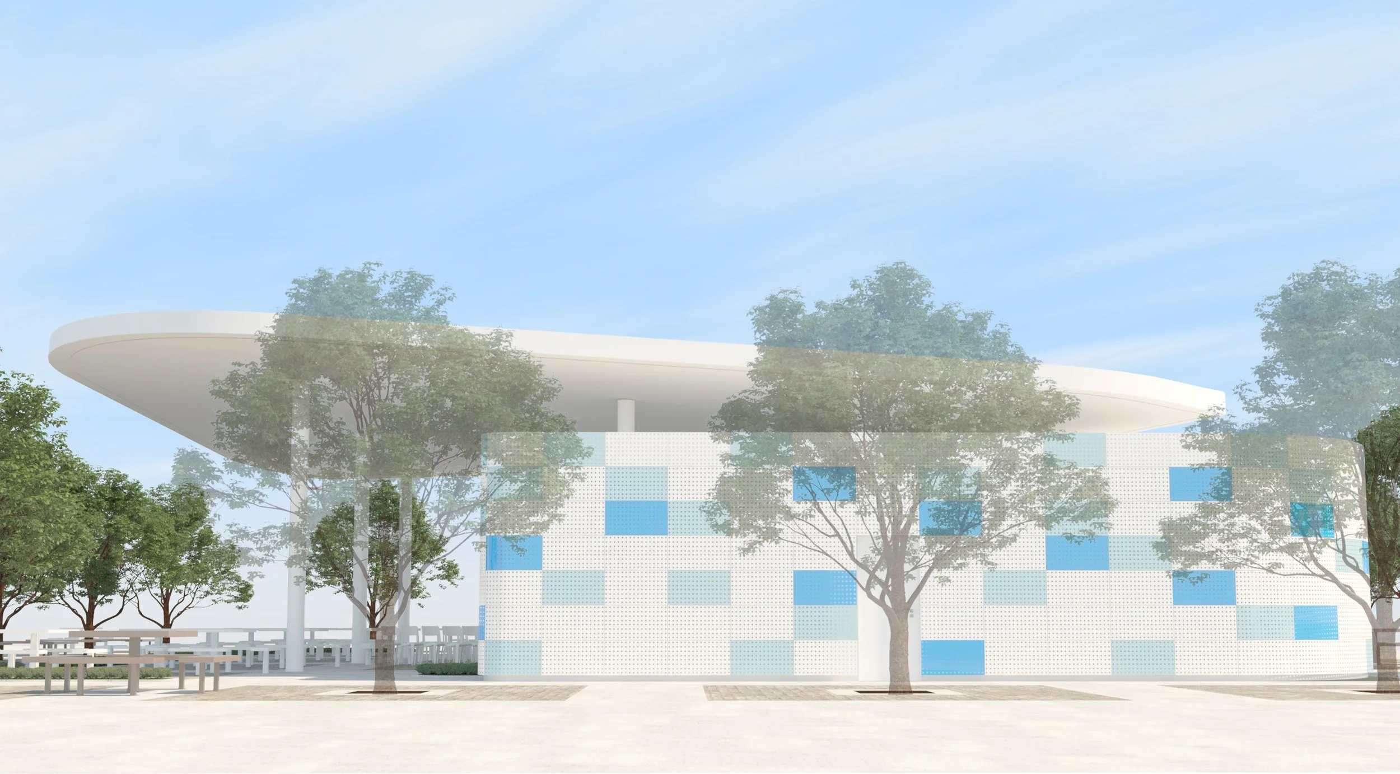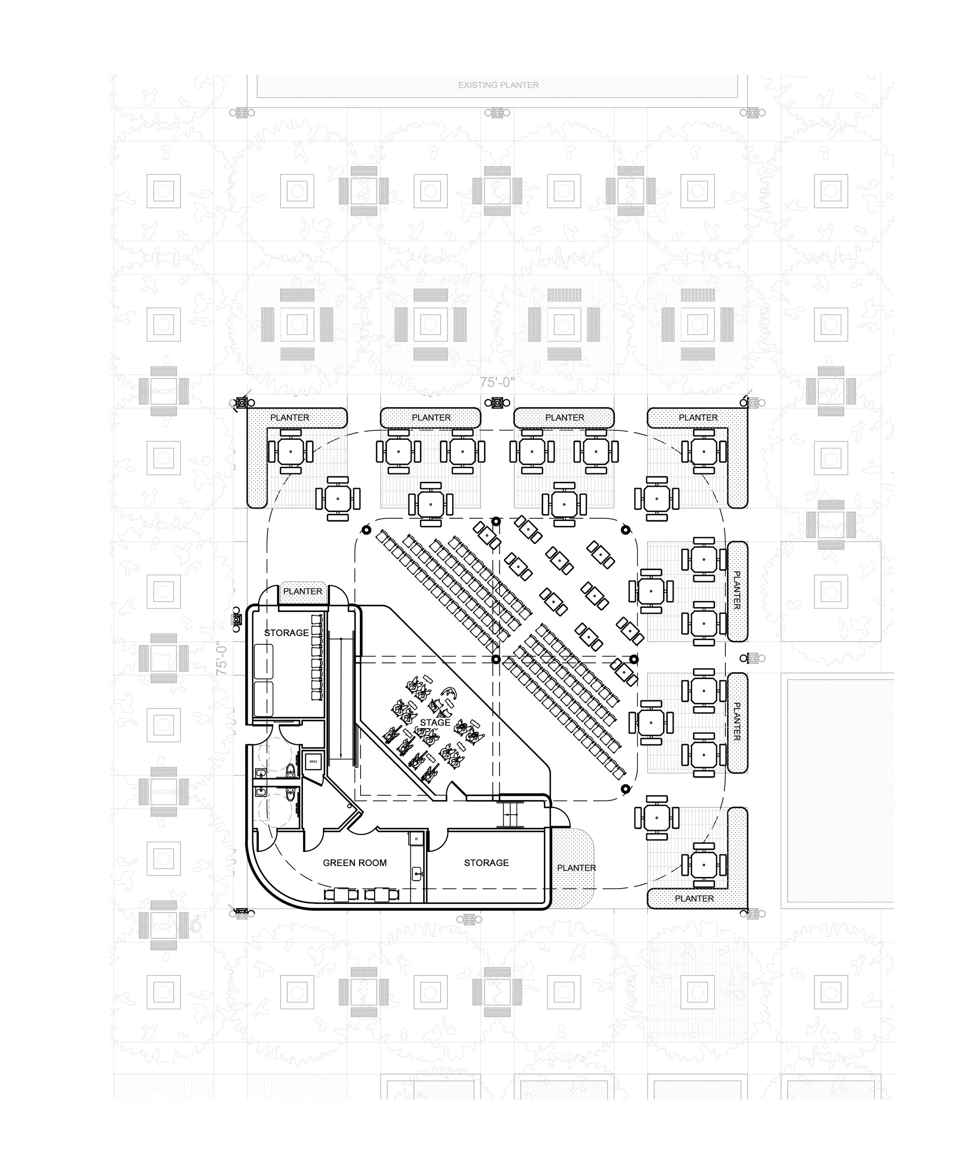PERFORMANCE SPACE - ALAMO PARK AT JACKSON MEMORIAL
The proposed design for a performance space at Alamo Park features a pavilion with an independent canopy seamlessly integrated within the existing grid of Gumbo Limbo trees. After several iterations, the design minimizes the visual and spatial impact of the performance area on the existing plaza.
The canopy, constructed from concrete, provides shade and protection from rain. It is supported by vertical steel columns designed to echo the surrounding trees. The canopy’s square plan mirrors the outline of the plaza, with a gently folded diagonal tilt that allows rainwater to flow into a roof basin. From there, water is channeled through internal rain leaders into the site’s stormwater system.
Central to the design is an L-shaped pavilion constructed from concrete masonry and accented with perforated metal panels. This structure serves as a hub for performances, featuring a green room for performers, storage space for tables and chairs, two restrooms, and a janitor’s closet.
The interior courtyard extends the plaza’s existing grid pattern, utilizing 5-foot-wide concrete bands and 15’x15’ infill panels of concrete pavers. Seating options include both fixed and stackable chairs and tables, offering flexible arrangements for performances or casual use. This setup complements nearby food venues, enhancing the area’s functionality and inviting atmosphere.

