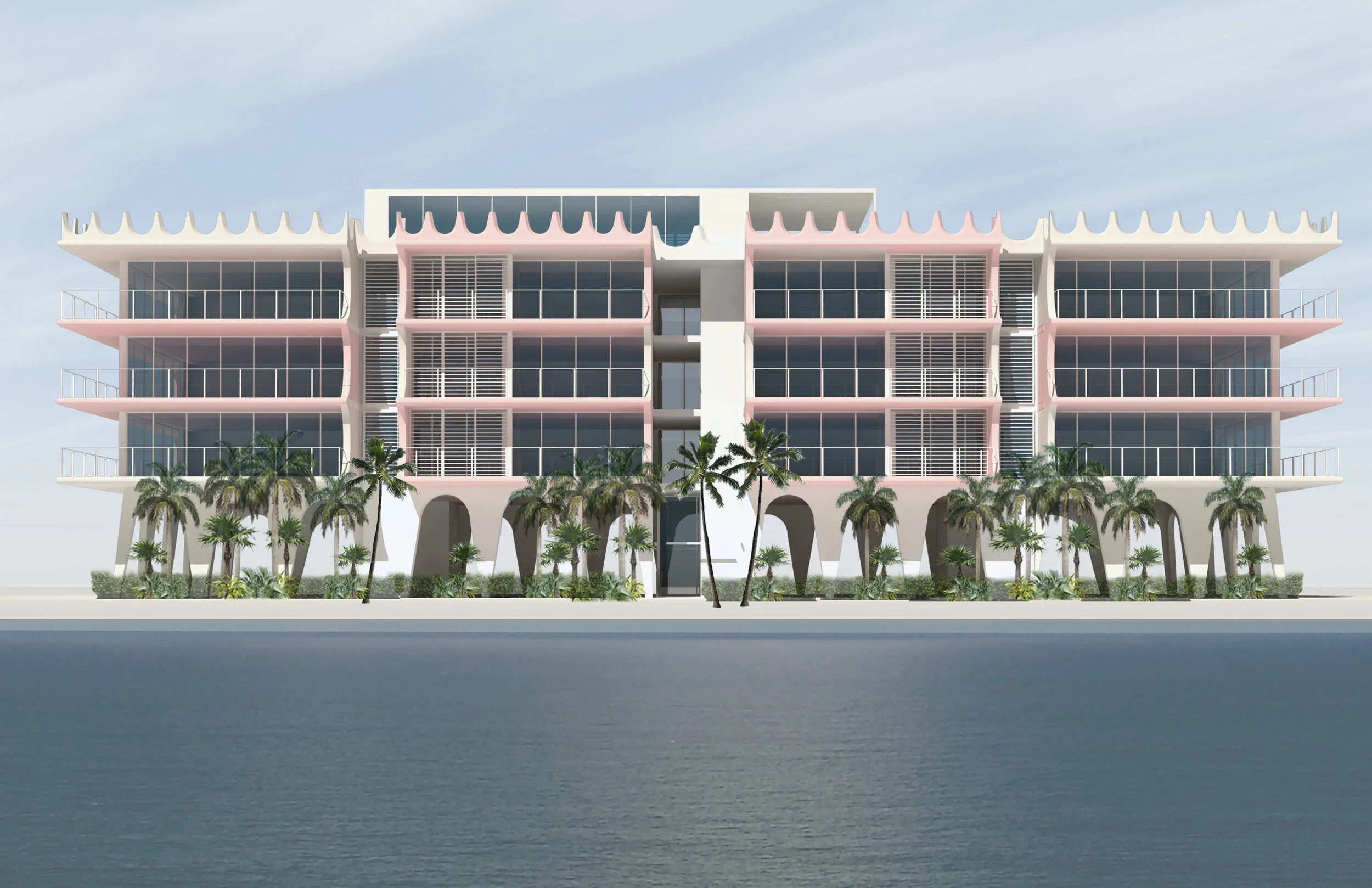Crespi Boulevard Apartments
Miami Beach, FL
Located in the Biscayne Point neighborhood in Miami Beach, the proposed 5 story apartment building is a response to the environmental and social changes impacting the northern end of the city. Rising sea levels, demographic changes, and historic preservation efforts have combined to necessitate a reassessment of the basic residential building blocks that define this community.
Comprised of mostly one and two story buildings, the Biscayne Point multifamily residential district is zoned for buildings no higher than 50’ starting at a datum of 8’ above sea level. Since this is an area of Miami Beach which has eluded development for the past 30 years it has captured the attention of developers who see the value of the properties due to the amenities of an urban beachfront community that is minutes from downtown Miami.
Our task was to design a case study building that met the zoning and building code requirements, blended with the existing urban fabric, and provided onsite parking. Where the existing buildings provide only a 10’ setback from the street for landscape we proposed 20’. Where most of the existing multifamily buildings are comprised of one bedroom and studio apartments we have designed larger 2 and 3 bedroom units for families, live/work space opportunities, and much needed diversity in the housing opportunities.




